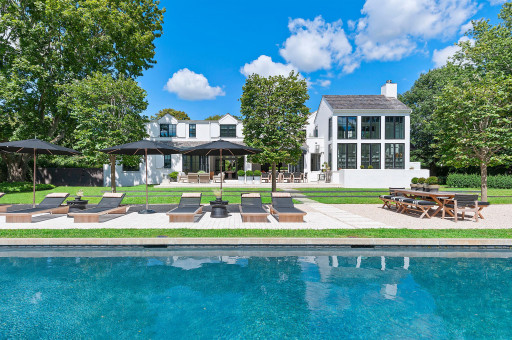SOUTHAMPTON, N.Y., March 16, 2022 (GLOBE NEWSWIRE) -- Looking for turnkey, inviting elegance with proximity to beaches? Look no further. Positioned just four houses from the Atlantic Ocean and sequestered behind tall privet hedges and a security gate lies this new stucco and shingle manse in the Village of Southampton. A European sensibility is evident here in the three-level, high-quality home, from the superb architecture to the exceptional build and execution using the finest of materials.
From the time one enters this sun-filled residence, you know you've arrived at a place created for idyllic seaside living. The inviting gravel and slate courtyard leads to the front entry Dutch door. Once inside, breathe in the interior architecture of leaded glass doors, Venetian plaster walls, wide white oak floors and curated rooms full of beautiful details in this nearly six-bedroom residence. South-facing rooms spill out to wide and deep terraces, several of which offer the option of being covered, allowing for outdoor enjoyment in all four seasons.
A sensible floor plan includes a sitting room, a sunroom, a first-floor guest wing featuring two bedrooms and two bathrooms, a mud-room and a laundry room. The formal dining (though, this home feels more relaxed and inviting than formal) and large living room with fireplace each have access to separate terraces and views of the garden. The heart of the house is home to the spectacular double-height kitchen, which needs to be seen to be appreciated, with slabs of stunning marble, walls of glass and an impressive ceiling height of 22 feet.
Upstairs, find the master suite with private balcony terrace and garden views. Leave the windows open at night and the sound of the ocean nearby lulls one to sleep. Two large very "special guest" suites are nearby and provide a true sense of high quality. The lower level of this home features a gym, media-lounge areas, bunkroom full bath and a wine cellar. Outside spaces include the 60-foot swimming pool, which anchors the structured and established landscaping, terraces and al-fresco dining areas. The outdoor kitchen is sensibly located as is the large outdoor shower perfect for freshening up after returning from a cool swim in the Atlantic Ocean nearby. Other exterior features include the porte-cochere, vegetable garden and attached two-car garage. This home was inspired by those who truly understand high-quality and sophisticated elegance and is now available for immediate enjoyment.
For more information, please contact:
Tim Davis, Licensed Associate Real Estate Broker
Corcoran Group Real Estate
24 Main Street Southampton, NY 11968
T: +1 631.702.9211 or +1 516.356.5736
E: tgdavis@corcoran.com
W: www.timdavishamptons.com
To view the listing, Click Here.
Related Images

Image 1: 146 Foster Crossing Southampton
146 Foster Crossing Southampton
This content was issued through the press release distribution service at Newswire.com.
Attachment
