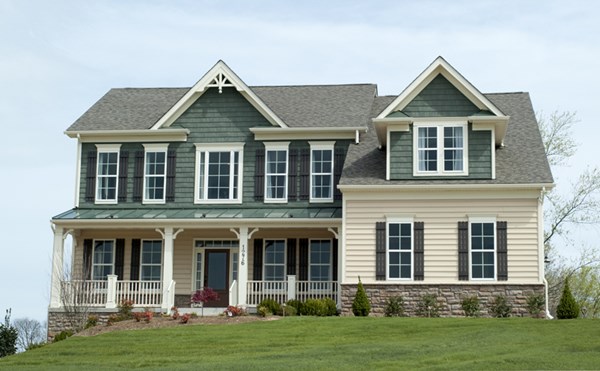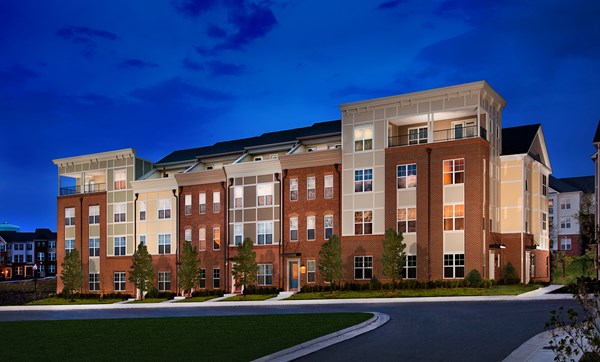TYSONS CORNER, Va., Sept. 28, 2012 (GLOBE NEWSWIRE) -- Award-winning national firm KTGY Group, Inc., Architecture + Planning, has earned high honors in the Great American Living Awards (GALA) program, the most prestigious residential design, sales, and marketing competition in the metropolitan Washington, DC market for more than 50 years. The awards, which are presented by the Maryland-National Capital Building Industry Association, the Northern Virginia Building Industry Association and the Washington Metropolitan Sales and Marketing Council, recognized KTGY's wide range of capabilities, excellence and innovation in addressing complex design/build issues in attached, detached and multifamily residential communities.
"The Great American Living Awards recognizes 'the best of the best' in real estate design and architecture, and we are grateful to receive this very special honor from our peers," said Rohit Anand AIA, NCARB, principal of KTGY, and based in the firm's Tysons Corner office. "We thank the judges, and our clients who partnered with us to achieve work of such high caliber."
KTGY received four Grand Awards and one Award of Merit in the Design and Architecture category:
Grand Award - Best Design & Architecture, Detached Home (on lots under 7,000 s.f.)
The Westbridge model at Crown Pointe in Gaithersburg, Maryland; Builder: Advantage Homes
Crown Pointe's Westbridge single-family homes offer 3 elevation styles and are finely crafted with authentic all-brick and trim detailing, 10' first floor ceilings, abundance of windows to let in natural light, a striking foyer entrance and a 2-car garage. The 3 levels create an open floor plan perfect for any homeowner, which include a large owner's suite, spacious living and dining rooms, a private study, large gourmet kitchen and family room. Westbridge model also offers a finished lower level with recreation room, den/media room with a full bath in an unbeatable location; ideal for families and business professionals seeking luxury home with easy access to Baltimore/Washington DC and nearby amenities. The homes are ENERGY-STAR certified with a HERS rating of 60, saving residents $1,860 per year.
Grand Award - Best Design & Architecture, Detached Home (on lots 7,000 s.f. and over)
The Van Buren model at The Mill at Clearfield in Westminster, Maryland; Builder: Advantage Homes
The Van Buren model at The Mill at Clearfield is a luxury 3-level Arts & Crafts-inspired home with stone and varying siding textures, built-up trim and authentic accent features, gable pediment and metal roofing. Inside residents enjoy a large private owner's suite, spacious living and dining rooms, private study, open gourmet kitchen plus breakfast area, and large family room. The Van Buren model also offers a finished lower level with recreation room, den/media room or nanny suite with full bath; 2-car garage and 3 front elevation styles. There is convenient access to Baltimore/Annapolis/Washington DC and local amenities including entertainment, recreation, shopping, and cultural activities. The homes are ENERGY-STAR certified with a HERS rating of 57, saving residents $2,239 per year.
Grand Award - Best Design & Architecture, Attached Home, Including Townhouses, Two-over-Two's, Back-to-Back Townhouses and Duplexes
The Lakeshore model at Boulevard at Brambleton in Brambleton, VA; Builder: Camberley Homes
The Boulevard at Brambleton collection is a thoughtful, contemporary design with a mixture of brick and color plus James Hardi-Panel trim boards that establishes a striking boulevard presence. A variation of widths from 16 to 22 feet combined with 3- and 4-level townhomes create a unique architectural blend. The new urbanist buildings are arranged to increase density and provide a greater number of "end" units per building, 4 end units available per building. All designs offer 3 finished levels, 9 ft. ceilings on the main level, an open gourmet kitchen with granite countertops and second floor laundry, a solid steel canopy cover at the front door, 2-car rear garages, and optional 4th floor and roof top terraces, which can be constructed on the front or back of the building.
Grand Award - Best Design & Architecture, Multi-Family New Construction, 5 Stories and Under
The Arbors at Baltimore Crossroads in Baltimore, Maryland; Builder: Somerset Construction
Targeting LEED Gold certification with solar panels on the garage roof and many green features, The Arbors at Baltimore Crossroads is a 365-unit luxury rental apartment home community located in the 1,000-acre Baltimore Crossroads mixed-use development in Baltimore, MD. The apartment homes are available in 1-, 2 and 3-bedroom formats, including homes with dens, lofts and balconies. The well-appointed apartment homes are built around a 6-story parking garage, which allows residents to park and live on the same level of the building; and include electric car-charging stations. Community amenities include a 2-story community room with a fitness center, multi-media center, adjacent kitchen and bar, billiards room, business center with conference area, fireplace, library, child play areas, and a pet spa with pet washroom and dog run. Additional amenities include a multi-tier swimming pool with sunning decks, multiple grills, garden, tot lot, and car wash area.
Award of Merit - Best Design & Architecture, Detached Home (on lots 7,000 s.f. and over)
The Innsbruck model at Valley View of Damascus in Damascus, Maryland; Builder: Advantage Homes
Valley View's Innsbruck model is Victorian-inspired and features an exquisite porch, authentic details like railings, lattice, gable pediment, metal roof accents and extended overhangs. This 3-level home has the same attention to detail on the interior as on the exterior and includes large private owner's suite, second floor laundry, living room, dining room, private study, open kitchen and breakfast area, spacious family room, a fully-finished lower level and a 2-car garage. The homes are ENERGY STAR certified with a HERS rating of 60, saving residents $1,836 per year and provide easy access to freeways, making a convenient commute to Washington DC/Baltimore, driving sales.
KTGY has won countless awards for its many single-family, multifamily, mixed-income, affordable, workforce, senior and campus housing projects and was recently honored with three Grand Awards in the 2012 Gold Nugget Awards Program including Residential Project of the Year - Detached, the best Mixed-Use Project, and best On the Boards Single-Family Detached; EcoHome Design Award Grand Award for Primera Terra, a LEED Platinum condo community in a walkable urban location; and 2012 National Association of Home Builders' annual Multifamily Pillars of the Industry Awards.
The GALA Ceremony was held on September 20th, 2012, at the Sheraton Premiere at Tysons Corner. For more information, visit www.greatamericanlivingawards.com.
About KTGY Group, Inc.
Celebrating 20 years, KTGY Group, Inc., Architecture and Planning, is a national award-winning firm providing comprehensive planning and award-winning architectural design services for residential communities, retail, hospitality, mixed-use and related specialty developments. KTGY delivers innovative solutions that reflect clear understanding of development, market trends and financial performance. Serving clients worldwide, KTGY maintains offices in Irvine, Oakland and Santa Monica, Calif., Denver, Colo., and Tysons Corner, Va. See www.ktgy.com.
The KTGY Group, Inc. logo is available at http://www.globenewswire.com/newsroom/prs/?pkgid=14586
Photos accompanying this release are available at: http://www.globenewswire.com/newsroom/prs/?pkgid=14942 and http://www.globenewswire.com/newsroom/prs/?pkgid=14943

